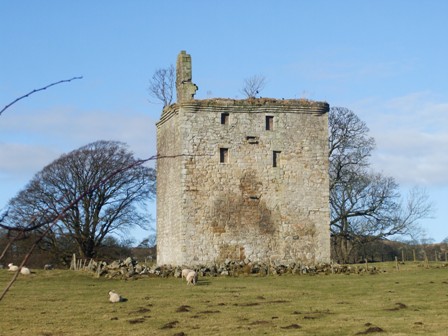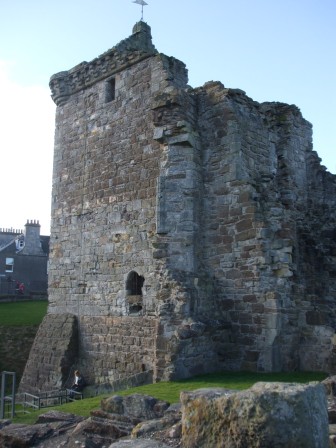Scotland is synonymous with castles. But the layperson’s interpretation of a ‘castle’ can often be at odds with that of the archaeologist or architectural historian. Some of the best known ‘castles’ in Scotland aren’t actually proper castles at all. Instead they’re 18th or 19th century interpretations of what a ‘castle’ should look like, stately homes given a Gothick makeover and a castellated attitude.
During the 1st Scots War of Independence, the typical medieval castle with its curtain wall and moat and corner towers proved problematic to the Scots. When a castle is captured by an invading army, it can play an important role in bolstering up a hostile force’s war effort. Castles house troops in a place of comparative safety. Castles provide a base for raiding the local countryside and terrorising its population. They are also useful logistically as a means of storing supplies which in turn can be used to fuel an army, and – in medieval warfare – its horses.
This was certainly the case in Scotland. A number of Scottish castles were taken by Edward I’s invading army and held against the Scots. Caerlaverock Castle in Dumfries and Galloway is a good example. Small wonder then that the ‘licence to crenellate’ was only rarely granted in the 14th and 15th centuries.
Instead, Scotland’s barons and nobility favoured the fortified house or ‘tower-house’. Structures of this kind are dotted all over the place in Scotland, with most of the gentry eventually inhabiting homes of this kind. I can count, for example, at least half a dozen ruined tower houses or tower house sites within a few miles radius of my home in Renfrewshire. Granted, tower houses weren’t much good against an invading army, but they could be a great help when you found yourself engaged in a dispute with your neighbours!

Perhaps it’s because the local unrest in Scotland went on for so long (arguably because the death of James IV at Flodden caused a terrible power vacuum, with factions loyal to France and England fighting over the spoils) that the tradition of ‘castle’ building went on here for much longer than it did south of the border.

Throughout this long period, tower houses followed a fairly standard plan. The ground floor invariably consists of one or two barrelled vaulted cellars, often fancifully called ‘dungeons’ but mostly used for the storage of provisions and foodstuffs. Above the cellars might be the kitchens, though these were often housed in a seperate building because of the risk of fire. Then came the hall, with its large fireplace. And on the floor above that, the lord’s chamber, which housed his bed, and which was finctioned as the place where he carried out his private business and meetings. Life at this time had different notions of privacy. Your bed was private, curtained off from the world. But your room was not. Your older sons might live with you, as did your servants. Sometimes this floor might be subdivided into two, with the other half being occupied by the lady of the house and her maids. Though often, the distaff side had a floor to themselves, perhaps occupying the attic or garret space.
Earlier tower houses had a stair built into the thickness of the wall (which might be a couple of metres thick), giving a plain square structure. Later on, the stair was built in a round tower at one corner, resulting in an ‘L’-shaped structure. And sometimes there were stair towers at opposing corners, giving a ‘Z’ plan. The ‘Z’ plans are very late, dating to the late 16th or even the early 17th century, built at a time when castle-building had long since been abandoned in England. These days, the towers mostly stand alone, but originally they would have formed the heart of a group of buildings. Ancillary structures like stables, kitchens, stores and the like would have clustered around a central courtyard, all enclosed within a defensive barmkin wall.
Most of the domestic scenes in ‘Fire and Sword’ are played out inside tower houses. These structures weren’t exactly spacious, or even particularly comfortable, but at the time, they served their purpose. They provided a place of safety in a world that could at times be dangerous and uncertain, and they could be homely places, too, their walls panelled with timber or lined with colourful woven hangings and tapestries. Sometimes even the plaster was painted with colourful designs, some of which still survive at Huntingtower in Perthshire.
I’ll be introducing you to a wide variety of castles and tower houses in this blog. Not just those individuals which feature in ‘Fire and Sword’ but a whole lot more. There are some lovely examples still surviving out there. There’s even an isolated example of a circular tower house at Orchardton in Dumfries and Galloway. A good few are open to the public, and some still survive as inhabited dwellings, giving us an insight into how they might have felt as living, breathing spaces in the heydays.
